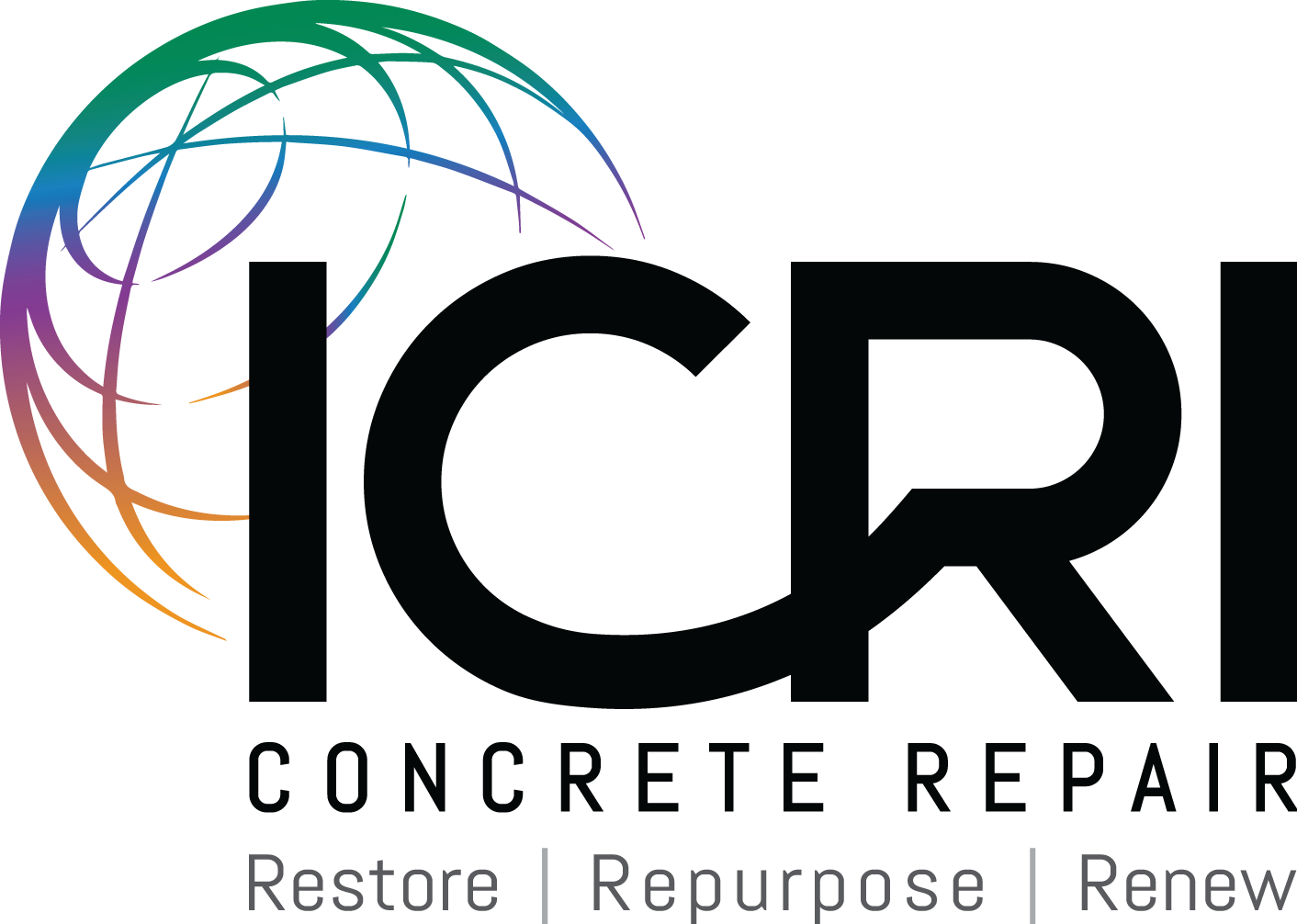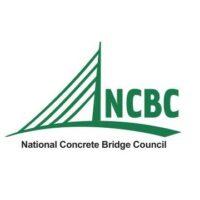The Ohio State Buckeyes, perennial contenders for the Big Ten and National Championship in college football can attribute part of their success to their loyal fans and the fabled stadium where the home games are played. The “Horseshoe” is sold out for every home game, and nearly 32 million fans have passed through the turnstiles over the stadium’s 75-year history. However, all this activity caused the stadium to be in dire need of repair. The school trustees decided to embark on a construction program, the first major renovation project ever done on Ohio Stadium.
To maintain the stadium’s distinctive horseshoe shape and architectural details, while modernizing the facility and adding to the capacity, the designers decided to excavate the field and create a new playing surface 14 and 1/2 feet lower the than existing one. This not only improved visibility but allowed for additional seats, restrooms, hospitality suites, concession facilities, and six new elevators to be installed. New ramps and wider aisles allowed the stadium to comply with the American Disability Act.
The net gain in the seating capacity is 7000 bringing the total capacity of the stadium to approximately 98,000. The revenue generated from the sale of new Hospitality Suites and Club Seats accounted for 80% of the $187 million needed to support the project, of which the extensive concrete repair and strengthening accounted for $13 million. All three decks of the stadium were in bad shape and needed to be removed and replaced. The worst area was the north side of the C deck, where ready-mixed concrete was used as a full-depth repair. In other areas, a polymer-modified repair mortar was hand-applied using shotcrete equipment.
During the course of renovation, it was discovered that the existing concrete columns were not properly reinforced. Despite having served its function for over 75 years, the columns needed to be strengthened in order to comply with current building code. An innovative carbon fiber reinforced polymer (CFRP) system was designed and installed in a rapid fashion, allowing the fast-track project to remain on schedule.
The renovation of the stadium was a three-year project, beginning in December 1998, with work being completed in stages so as not to interfere with the home games of the Ohio State Buckeyes. During the course of construction, much of which took place during the cold winter months, not one home game was cancelled or postponed. To get the stadium ready for both the 2000 and 2001 home openers, the work schedule was accelerated, but milestones were met.
Award of Excellence
Buchanan House Repair
High-Rise — C.A. Lindman, Inc.
Award of Excellence
Freedom Tower Renovation
Historic — Structural Preservation Systems, Inc.
Award of Excellence
The Joint Water Pollution Control Plant Repair
Municipal — Sika Corporation
Award of Excellence
2nd and Plankinton Municipal Parking Structure Renovation
Parking Structures — Consulting Engineers Group
Award of Excellence
Rooftop Pool Renovation at the Willoughby of Chevy Chase
Special Projects — Choice Restoration Services, Inc.
Award of Excellence
Ashford Perimeter Parking Garage Strengthening
Strengthening — Structural Preservation Systems, Inc.
Award of Excellence
Repair of Crib Point Jetty
Transportation — MBT Australia Pty Limited
Award of Excellence
Repair of Port Edwards Dam
Water Systems — STS Consultants Ltd.



