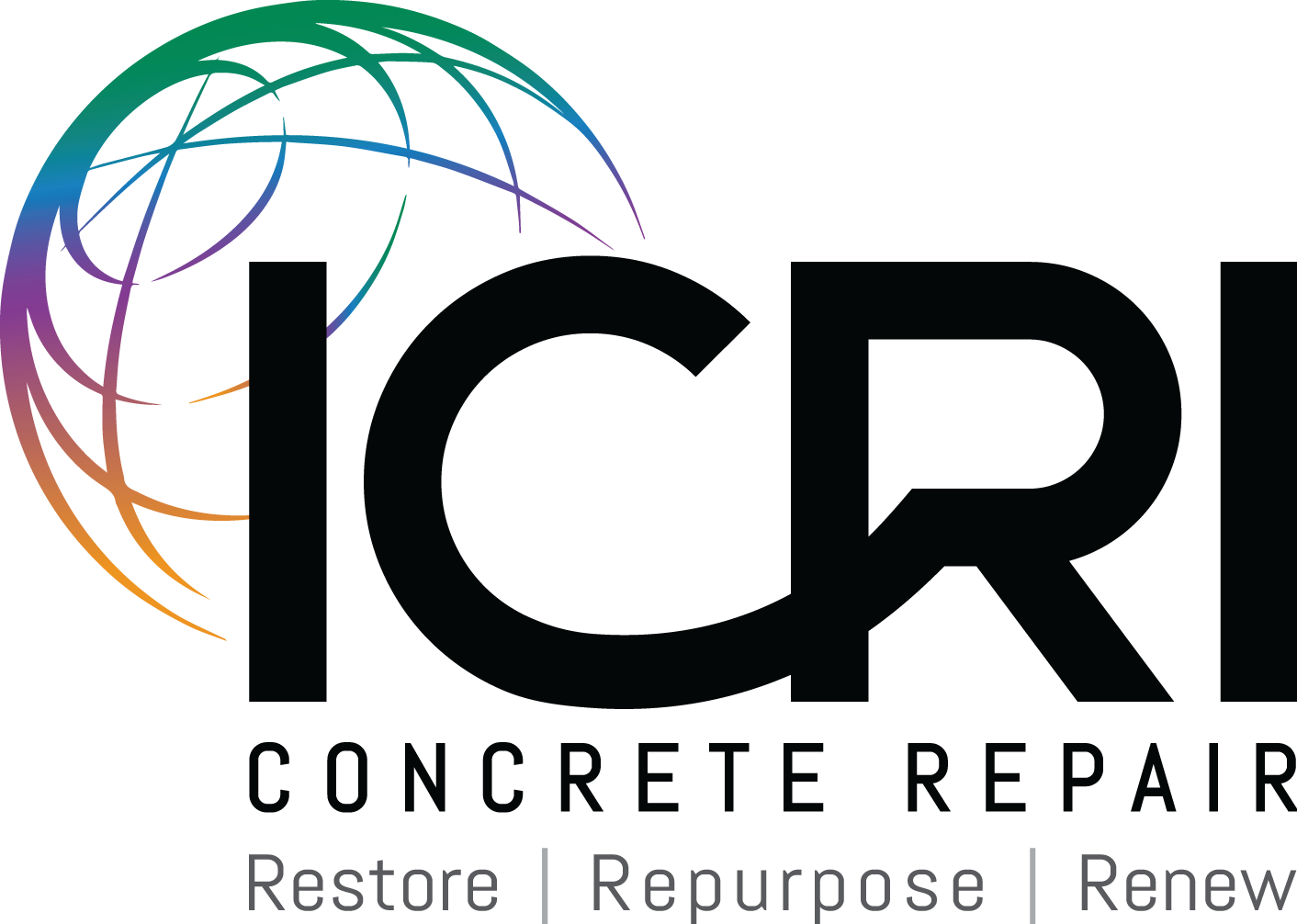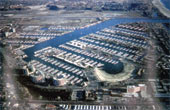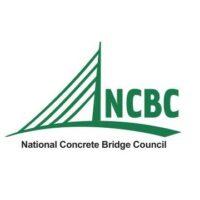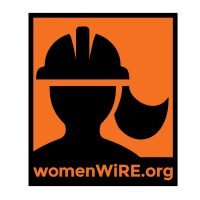Project of the Year: Special Projects
Marina del Rey Seawall Repair Project
Owner
Ohio State University
Columbus, Ohio
Project Engineer/Designer
IC Construction
Akron, Ohio
Repair Contractor
Osborn Architects & Engineers
Cleveland, Ohio
Material Suppliers
Sika Corporation
Lyndhurst, New Jersey
Triventure
Columbus, Ohio
The Ohio State Buckeyes, perennial contenders for the Big Ten and National Championship in college football can attribute part of their success to their loyal fans and the fabled stadium where the home games are played. The “Horseshoe” is sold out for every home game, and nearly 32 million fans have passed through the turnstiles over the stadium’s 75-year history. However, all this activity caused the stadium to be in dire need of repair. The school trustees decided to embark on a construction program, the first major renovation project ever done on Ohio Stadium.
To maintain the stadium’s distinctive horseshoe shape and architectural details, while modernizing the facility and adding to the capacity, the designers decided to excavate the field and create a new playing surface 14 and 1/2 feet lower the than existing one. This not only improved visibility but allowed for additional seats, restrooms, hospitality suites, concession facilities, and six new elevators to be installed. New ramps and wider aisles allowed the stadium to comply with the American Disability Act.
The net gain in the seating capacity is 7000 bringing the total capacity of the stadium to approximately 98,000. The revenue generated from the sale of new Hospitality Suites and Club Seats accounted for 80% of the $187 million needed to support the project, of which the extensive concrete repair and strengthening accounted for $13 million. All three decks of the stadium were in bad shape and needed to be removed and replaced. The worst area was the north side of the C deck, where ready-mixed concrete was used as a full-depth repair. In other areas, a polymer-modified repair mortar was hand-applied using shotcrete equipment.
During the course of renovation, it was discovered that the existing concrete columns were not properly reinforced. Despite having served its function for over 75 years, the columns needed to be strengthened in order to comply with current building code. An innovative carbon fiber reinforced polymer (CFRP) system was designed and installed in a rapid fashion, allowing the fast-track project to remain on schedule.
The renovation of the stadium was a three-year project, beginning in December 1998, with work being completed in stages so as not to interfere with the home games of the Ohio State Buckeyes. During the course of construction, much of which took place during the cold winter months, not one home game was cancelled or postponed. To get the stadium ready for both the 2000 and 2001 home openers, the work schedule was accelerated, but milestones were met.
Award of Excellence
Fermi National Accelerator Laboratory Wilson Hall Structural Modifications High-Rise — Sika Corporation
Award of Excellence: High-Rise
Fermi National Accelerator Laboratory Wilson Hall Structural Modifications
Batavia, Illinois
Submitted by Sika Corporation
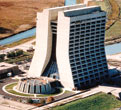
Owner
Department of Energy—Fermilab
Batavia, Illinois
Project Engineer/Designer
Rubinos Mesia Engineers of Chicago
Chicago, Illinois
Repair Contractor
Berglund Maintenance
Chicago, Illinois
Material Suppliers
Sika Corporation
Lyndhurst, New Jersey
Glenrock Co.
Northlake, Illinois
Fermilab, a Department of Energy National Laboratory, was custom-built by the U.S. Atomic Energy Commission in 1967. Founding Director Robert R. Wilson’s main objective in creating the facility was to provide a place of beauty, equal opportunity and scientific excellence where scientists and researchers could conduct research in
high-energy physics and related disciplines.
The building that houses the administrative offices, the lab’s center of activity, is named for the founding Director. Wilson Hall is a 16-story, concrete framed, post-tensioned concrete building. The building consists of two symmetrical concrete towers tied together by post-tensioned concrete beams at the seventh through sixteenth floors on the north end of the building. Post-tensioned crossover beams fasten the south end of the building on the second through fifth floors, and post-tensioned waffle slabs fasten the south end on the thirteenth through sixteenth floors.
Thermal changes were creating deterioration in the beam-ends and slab-ends that formed the dead end joint created by the post-tensioned connections. The exterior of the building was spalling due to insufficient cover of concrete over the reinforcing steel. The plaza in front of the main entrance also developed cracks and the waterproofing system failed.
The repair consisted of structural modifications to the west joint of the post-tensioned crossover beams at the seventh through sixteenth floors on the north end, and at the thirteenth through sixteenth floors on the south end. The exterior rehabilitation consisted of architectural spall repair to the exterior façade, installing a waterproofing membrane on balconies, and sealing the exterior façade with a clear anti-carbonation coating.
The work began in late 1999, and was completed in October 2001. All interior work was performed at night so that the building could be occupied during the day and business would be uninterrupted.
Fermi operates a public website and a web cam was used to record the repairs and provide updates on the progress.
Unity Temple Restoration Historic — Construction Technology Laboratories, Inc.
Award of Excellence: Historic Category
Unity Temple Restoration
Oak Park, Illinois
Submitted by Construction Technology Laboratories, Inc.
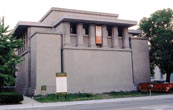
Owner
Unity Temple Unitarian Universalist Church
Oak Park, Illinois
Project Engineer/Designer
Construction Technology Laboratories, Inc.
Skokie, Illinois
Repair Contractor
Zera Construction Company, Inc.
Niles, Illinois
Owner’s Representative
Unity Temple Restoration Foundation
Oak Park, Illinois
Constructed circa 1908 for approximately $69,000, Unity Temple is a masterpiece rendered inside and out in reinforced concrete. It is one of Frank Lloyd Wright’s earliest experiments with reinforced concrete construction, and represents his innovative use of cast-in-place reinforced concrete as both the structural and decorative material. It is also one of the world’s finest examples of exposed aggregate concrete. His bold cubical design, without the traditional church spire, broke the barriers of religious architecture.
To this day, Unity Temple remains a high point in Wright’s Prairie Period and an icon in modern architecture. It also remains in use as the home of the Unitarian Universalist congregation for which it was designed and built. The National Park Service of the U.S. Department of the Interior declared it a Registered National Historic Landmark building in 1971 and now considers it a “Priority One (Endangered/Threatened National Historic Landmark).” The building is also currently listed on the Landmarks Preservation Council of Illinois’ “10 Most Endangered Historic Properties.”
The project comprised a comprehensive survey and evaluation of the concrete’s condition and the development of a phased rehabilitation plan. The goal of the first phase was to complete the most urgently needed repairs within the constraints of currently available funding.
The most extensive work in Phase I, now substantially complete, was the repair of the building’s most distinctive and deteriorated features – its cantilevered roof slabs and ornamental concrete supporting columns. The project posed a variety of unusual challenges. The team was required to achieve the highest possible aesthetic standards, maintain strict historical accuracy, protect the integrity of existing building features, and carry out repairs without interrupting the activities of the congregation or the income from tours and rentals.
Thanks to the expertise of the consulting engineers, the innovative use of repair materials and methods, and the dedication and skill of the contractor’s craftsmen, Unity Temple is once again a sound and inspiring concrete structure.
Pinnacle Port Restoration Longevity — Building Technology Consultants, Inc.
Award of Excellence: Longevity Category
Pinnacle Port Restoration
Panama City Beach, Florida
Submitted by Building Technology Consultants, Inc.
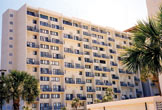
Owner
Pinnacle Port Community Association
Panama City Beach, Florida
Project Engineer/Designer
Building Technology Consultants, Inc.
Destin, Florida
Repair Contractor
Phoenix Coatings
Pensacola, Florida
Material Suppliers
ChemRex, Inc.
Atlanta, Georgia
Sika Corporation—Eastern Region
Branford, Connecticut
Constructed circa 1908 for approximately $69,000, Unity Temple is a masterpiece rendered inside and out in reinforced concrete. It is one of Frank Lloyd Wright’s earliest experiments with reinforced concrete construction, and represents his innovative use of cast-in-place reinforced concrete as both the structural and decorative material. It is also one of the world’s finest examples of exposed aggregate concrete. His bold cubical design, without the traditional church spire, broke the barriers of religious architecture.
To this day, Unity Temple remains a high point in Wright’s Prairie Period and an icon in modern architecture. It also remains in use as the home of the Unitarian Universalist congregation for which it was designed and built. The National Park Service of the U.S. Department of the Interior declared it a Registered National Historic Landmark building in 1971 and now considers it a “Priority One (Endangered/Threatened National Historic Landmark).” The building is also currently listed on the Landmarks Preservation Council of Illinois’ “10 Most Endangered Historic Properties.”
The project comprised a comprehensive survey and evaluation of the concrete’s condition and the development of a phased rehabilitation plan. The goal of the first phase was to complete the most urgently needed repairs within the constraints of currently available funding.
The most extensive work in Phase I, now substantially complete, was the repair of the building’s most distinctive and deteriorated features – its cantilevered roof slabs and ornamental concrete supporting columns. The project posed a variety of unusual challenges. The team was required to achieve the highest possible aesthetic standards, maintain strict historical accuracy, protect the integrity of existing building features, and carry out repairs without interrupting the activities of the congregation or the income from tours and rentals.
Thanks to the expertise of the consulting engineers, the innovative use of repair materials and methods, and the dedication and skill of the contractor’s craftsmen, Unity Temple is once again a sound and inspiring concrete structure.
Repair and Strengthening of Assumption Convent Lamnarai Low-Rise — Nontri Co., Ltd.
Award of Excellence: Low-Rise Category Category
Repair and Strengthening of Assumption Convent Lamnarai
Huay Hin, Chai Badal, Lop Buri, Thailand
Submitted by Nontri Co., Ltd.
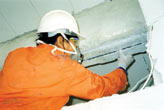
Owner
Assumption Convent Lamnarai
Huay Hin, Chai Badal, Lop Bury, Thailand
Project Engineer/Designer
Nontri Co., Ltd.
Praves Bangkok, Thailand
Material Supplier
Thai Master Builders Co., Ltd.
Bangkok, Thailand
The Assumption Convent Lamnarai was a three-story, U-shaped reinforced concrete school building, constructed in 1997. It was donated by a real estate company to be used as a school, for elementary and secondary levels. The building appeared to be in good condition, but when the school wanted to add a fourth story on to the existing building, as-built drawings were checked in detail. It was discovered that more than seventy beams, each over 7 meters long, could not support the proposed new load. Thus, a plan was implemented to strengthen these beams with carbon fiber composites, so they could safely support the increased load.
After the surface of these members was removed in the process of surface preparation, cavities inside the beams, along with many cracks, were revealed. When the strength of the concrete was tested by means of the Ultrasonic Pulse velocity Method and by coring out concrete samples for laboratory testing, it was discovered that much of the concrete had low compressive strength and could be considered unsafe.
Before strengthening of the structure with the carbon fiber composites, but after the defective parts of the structure were repaired, load testing was carried out. Results obtained from these tests indicated that structural behaviors under the applied loads could be taken as acceptable. Thus, the structure was then strengthened with the carbon fiber composites, with some modifications to the original repair design due to results from the load tests. After the structure was strengthened, load tests were again carried out, which indicated that the structure was successfully carrying the new load.
Repair and Strengthening of White Flint Parking Structure Parking Structures — Structural Preservation Systems, Inc.
Award of Excellence: Parking Structures Category
Repair and Strengthening of White Flint Parking Structure
North Bethesda, Maryland
Submitted by Structural Preservation Systems, Inc.
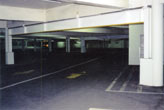
Owner
White Flint Limited Partnership,
Lerner Enterprises
North Bethesda, Maryland
Project Engineer/Designer
Theobold Bufano Associates, PC
Washington, D.C.
Repair Contractor
Structural Preservation Systems, Inc.
Baltimore, Maryland
Material Suppliers
VSL (Post-Tensioning System)
Springfield, Virginia
Neogard—A Division of Jones-Blair (Membrane)
Dallas, Texas
White Flint, located in North Bethesda, Maryland, was built in the mid-1970’s and is considered one of the premier “upscale” shopping centers in the Washington DC area. It has both on-grade parking as well as a 600,000 square foot parking structure to support the high level of customer activity. This project involved the repairs and strengthening of the parking structure, which is connected to the shopping center by means of pedestrian bridges and walkways. The project presented a unique opportunity to the owner, engineer and repair contractor to employ a large variety of repair strategies to solve difficult design, construction and operational issues.
This comprehensive structural evaluation and repair program addressed the repair issues and also provided for extensive strengthening of elements that were deficient due to deterioration or the recognition to meet current design criteria. The repair design and execution process was accomplished by developing an effective team approach that required open communication, flexibility and imagination between the owner, engineer and contractor. The result of this cooperation was a repair program that met the owner’s objectives while maintaining scheduling and budgetary requirements.
Fallingwater Renovation Project Residential — VSL (VStructural LLC)
Award of Excellence: Residential Category
Fallingwater Renovation Project
Atlanta, Georgia
Submitted by Structural Preservation Systems, Inc.
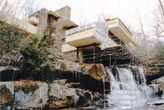
Owner
Western Pennsylvania Conservancy
Mill Run, Pennsylvania
Project Engineer/Designer
Robert Silman Associates, PLLC
Washington, D.C.
Repair Contractor
VSL (VStructural LLC)
Springfield Virginia
Material Suppliers
Safeway Steel Scaffolds Co.
McKees Rocks, Pennsylvania
Dennis Lumber Co.
Markleysburg, Pennsylvania
Fallingwater, a historical structure designed by Frank Lloyd Wright, was constructed in 1937. The structure consists of a series of indoor/outdoor “trays” that cantilever over a waterfall below. Fallingwater is now a museum entrusted to the Western Pennsylvania Conservancy.
A comprehensive strengthening and repair program forFallingwater, sponsored by the Conservancy, was executed during the winter of 2002. Strengthening was required due to severe cracking and deflections that threatened the museum’s structural integrity.
The renovation program was divided into three distinct phases. The first step was to gather and document as much information about the condition of the structure as possible. Based on information gathered in phase one, the next step was to analyze the structure and formulate a strengthening and repair strategy. The strengthening and repair work was organized into a closely monitored step-by-step process. Materials of construction for the project included post-tensioning strands and bars, carbon fiber rods, cast-in-place concrete, epoxy grout, cementitious grout, epoxy crack injection, and structural steel members. There were many unforeseen conditions, safety considerations and specific challenges faced by the repair team on this historic structure.
University Hall Tension Ring Repair Strengthening — Structural Preservation Systems, Inc.
Award of Excellence: Strengthening Category
University Hall Tension Ring Repair
Charlottesville, Virginia
Submitted by Structural Preservation Systems, Inc.
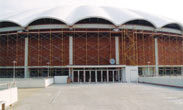
Owner
University of Virginia
Charlottesville, Virginia
Project Engineer/Designer
Severud Associates
New York, New York
Repair Contractor
Structural Preservation Systems, Inc.
Baltimore, Maryland
Material Suppliers
VSL
Springfield, Virginia
Ackerman & Baynes
Baltimore, Maryland
Fallingwater, a historical structure designed by Frank Lloyd Wright, was constructed in 1937. The structure consists of a series of indoor/outdoor “trays” that cantilever over a waterfall below. Fallingwater is now a museum entrusted to the Western Pennsylvania Conservancy.
A comprehensive strengthening and repair program forFallingwater, sponsored by the Conservancy, was executed during the winter of 2002. Strengthening was required due to severe cracking and deflections that threatened the museum’s structural integrity.
The renovation program was divided into three distinct phases. The first step was to gather and document as much information about the condition of the structure as possible. Based on information gathered in phase one, the next step was to analyze the structure and formulate a strengthening and repair strategy. The strengthening and repair work was organized into a closely monitored step-by-step process. Materials of construction for the project included post-tensioning strands and bars, carbon fiber rods, cast-in-place concrete, epoxy grout, cementitious grout, epoxy crack injection, and structural steel members. There were many unforeseen conditions, safety considerations and specific challenges faced by the repair team on this historic structure.
Interstate 80 Seismic Upgrade Transportation — Sika Corporation
Award of Excellence: Transportation Category
RInterstate 80 Seismic Upgrade
Salt Lake City, Utah
Submitted by Sika Corporation
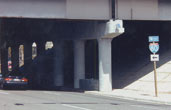
Owner
Utah DOT
Salt Lake City, Utah
Project Engineer/Designer
University of Utah
Salt Lake City, Utah
Repair Contractor
Gerber Cosntruction
Lehi, Utah
Material Suppliers
Sika Corporation
Lyndhurst, New Jersey
QC Inspector
Richards Consulting
Salt Lake City, Utah
In the spring of 2000, the Utah DOT began a massive program to repair and upgrade a number of bridges in Salt Lake City, built during the 1960’s. The program also included the seismic upgrade of five bridges using carbon fiber reinforced polymers (CRFP). One of the objectives was to have all construction completed well in advance of the 2002 Winter Olympic Games. All traffic lanes needed to be kept open during construction, even with the additional volume from the events leading up to the Olympics. This goal was achieved as construction was completed in June 2001, months ahead of the Opening Ceremonies.
The heart of the project was to strengthen bridge structures that were in danger of collapsing in the event of a large earthquake. The Wasatch Fault, which runs along the east bench of the valley, is of great concern to geologists and engineers as the trigger point for inevitable and deadly seismic events. The violent shaking during an earthquake could collapse a number of these older and under-designed bridge structures along I-80.
Engineers at the local university were presented with the unique opportunity to conduct full-scale, in-situ tests of the fiber reinforced polymer (FRP) system on similar bridge bents that were scheduled for demolition during new freeway construction in another part of the city. This testing confirmed their design calculations that upgrading these critical bridge locations on I-80 with the FRP system would make them more resistant to the damaging effects of a large-scale earthquake.
A considerable amount of concrete repair was required on many of these 25+ year-old columns prior to the installation of the FRP. Once all of the corrosion-induced concrete damage was repaired, the installation of the FRP was able to move forward. Following the curing and testing of the FRP, it was coated with a textured coating for UV resistance and abrasion protection. Large amounts of testing were conducted on the FRP during the installation to verify strengths, stiffness, fiber volume, resin/fiber ratio, thickness and Tg. Also, long-term testing is being conducted and remotely monitored by engineers at the university to investigate the performance and environmental impacts of the FRP.
R. H. Saunders Generating Station Structural Rehabilitation Water Structures — Kinectrics, Inc. grey line
Award of Excellence: Water Structures Category
R.H. Saunders Generating Station Structural Rehabilitation
Cornwall, Ontario, Canada
Submitted by Kinectrics, Inc.
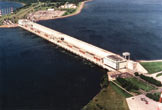
Owner
Ontario Power Generation
R.H. Saunders Generating Station
Cornwall, Ontario, Canada
Project Engineer/Designer
Ontario Power Generation
Toronto, Ontario, Canada
Repair Contractor
Kinectrics, Inc.
Toronto, Ontario, Canada
Material Suppliers
Master Builders Technologies, Ltd.
Brampton, Ontario, Canada
Concrete Restoration Services, Ltd.
Winnipeg, Manitoba, Canada
R.H. Saunders Generating Station (GS) experienced many operational and structural problems commencing in 1972. Subsequent unit inspections revealed that the generators stators and throat ring liners were deforming. In addition, the powerhouse concrete structure was deteriorating with extensive cracking, distortion and water leakage.
In 1990, an extensive engineering investigation was launched to determine the root cause of the generating equipment and structure problems. Concrete expansion due to Alkali-Aggregate Reaction (AAR) was diagnosed in 1991 as the root cause of concrete movement and ensuing generator and structural problems. Concrete and generator condition assessments, laboratory analysis, field tests, installation of numerous monitoring devices to monitor deformations in the powerhouse and mathematical modeling were utilized to establish rehabilitation needs. A proactive rehabilitation program was implemented from 1993 to 2001, to mitigate the effects of AAR-induced concrete expansion and repair the concrete structural damage.
Slots were successfully cut between the generators along the expansion/contraction joints of the concrete structure, using diamond wire technology. The immediate results were encouraging, with reduced compressive stresses in the concrete, increased runner clearances and partial rounding of the throat ring liners. Numerous innovative techniques were implemented to rehabilitate structural components that were severely damaged by concrete expansion at the powerhouse. Specially designed waterstops to control water leakage, extensive grouting utilizing a combination of epoxies, polyurethanes, polyesters, microfine and Portland cement grouts to restore structural/waterproofing integrity were used throughout the powerhouse structure.
Extensive removal and retrofitting of damaged concrete components using high-performance silica fume, fiber-reinforced, polymer-modified and high-strength repair materials and concrete were used. Installation of post-tensioned anchors and new structure corbel supports utilizing Teflon and other friction-reducing systems were installed to accommodate future movements and concrete damage. Installation of high performance coatings and sealants were applied to various concrete structures to provide waterproofing barriers and oil containment.
Honorable Mention
Repair and Rehabilitation of Shipping House
High-Rise — Painterior (India)
grey line
Crown Center Parking Structure Cathodic Protection
Longevity — Structural Engineering Associates
grey line
Repair and Restoration of Forbes Building
Low-Rise — Painterior (India)
grey line
151 West Ohio Street Parking Structure Restoration and Renovation
Parking Structures — Carl Walker, Inc.
grey line
New York State Thruway Authority Tappen Zee Bridge Improvement Project
Transportation — Polymer Technology
grey line
Repair of Wisla-Czarne Dam Concrete Structures
Water Structures — Osrodek Techniki i Kooperacji OTiK Sp. z o.o
